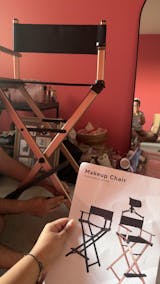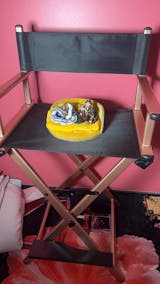What is the typical lead time and process from order placement to delivery?
Very sturdy and well built!! Eye carrying too
The guys and store is great. They have a lot of massage items and many others.
Love this foot file, sturdy and easy to use. Works very well.
Hey ! Thanks for this beautiful chair , I’ve added my first chair to the makeup studio of mine.
Loved it.
Love my chair. Clients are loving it too. Previously had a manual hydraulic lift, but there werechallenges when I had clients with mobility issues or suffering from vertigo. This bed makes it an easy, gentle transition for them and me.
The only thing that could make it better is if it rotated. But that's impossible.











































